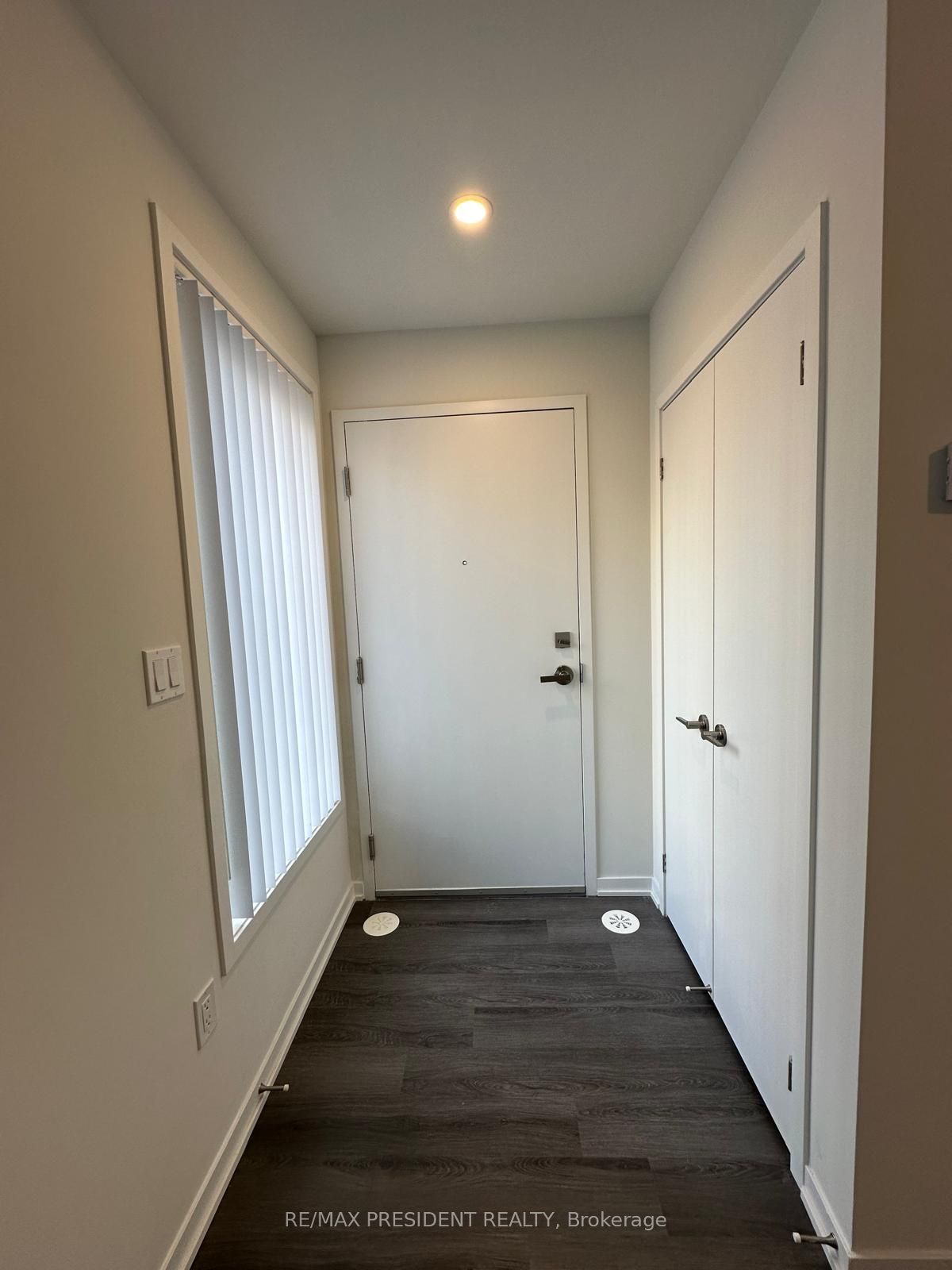Discover this brand new 2-bedroom, 2.5-bathroom townhome in the master-planned M2 Towns community by Menkes, perfectly situated in the heart of South Vaughan Metropolitan Centre. The "Haven End" model offers an open-concept main floor with 9-foot ceilings, a modern kitchen featuring quartz countertops and stainless steel appliances, and a patio equipped with a BBQ gas line. Enjoy exceptional convenience with a short walk to the TTC subway station and Viva bus stop, as well as quick access to Hwy 400 and Hwy 407. Surrounded by major retailers such as Costco, IKEA, Walmart, and Vaughan Mills Shopping Mall, and just two subway stops from York University. Includes one parking space and a locker.
100 Honeycrisp Cres #TH 354
Vaughan Corporate Centre, Vaughan, York $2,800 /mthMake an offer
2 Beds
3 Baths
1000-1199 sqft
0 Spaces
LaundryEnsuite
N Facing
- MLS®#:
- N10353390
- Property Type:
- Condo Townhouse
- Property Style:
- 2-Storey
- Area:
- York
- Community:
- Vaughan Corporate Centre
- Added:
- November 01 2024
- Status:
- Active
- Outside:
- Brick
- Year Built:
- Basement:
- None
- Brokerage:
- RE/MAX PRESIDENT REALTY
- Pets:
- Restrict
- Intersection:
- Hwy 7 & Jane St
- Rooms:
- 5
- Bedrooms:
- 2
- Bathrooms:
- 3
- Fireplace:
- N
- Utilities
- Water:
- Cooling:
- Central Air
- Heating Type:
- Forced Air
- Heating Fuel:
- Gas
| Living | 2.95 x 6.09m Laminate, Window |
|---|---|
| Dining | 3.35 x 2.44m Laminate, Combined W/Kitchen, Window |
| Kitchen | 3.35 x 2.44m Laminate, Combined W/Dining, Stainless Steel Appl |
| Prim Bdrm | 2.77 x 3.08m Broadloom, W/I Closet, 4 Pc Ensuite |
| 2nd Br | 2.74 x 3.08m Broadloom, Window |
Listing Description
Sale/Lease History of 100 Honeycrisp Cres #TH 354
View all past sales, leases, and listings of the property at 100 Honeycrisp Cres #TH 354.Neighbourhood
Schools, amenities, travel times, and market trends near 100 Honeycrisp Cres #TH 354Insights for 100 Honeycrisp Cres #TH 354
View the highest and lowest priced active homes, recent sales on the same street and postal code as 100 Honeycrisp Cres #TH 354, and upcoming open houses this weekend.
* Data is provided courtesy of TRREB (Toronto Regional Real-estate Board)



















